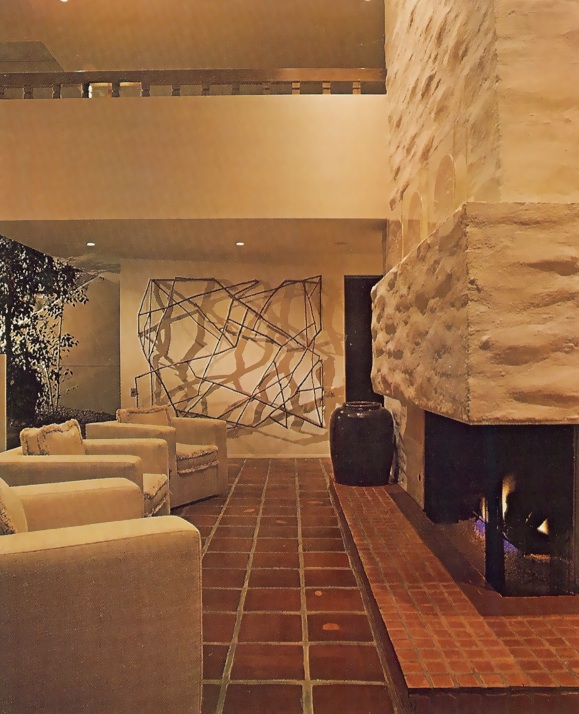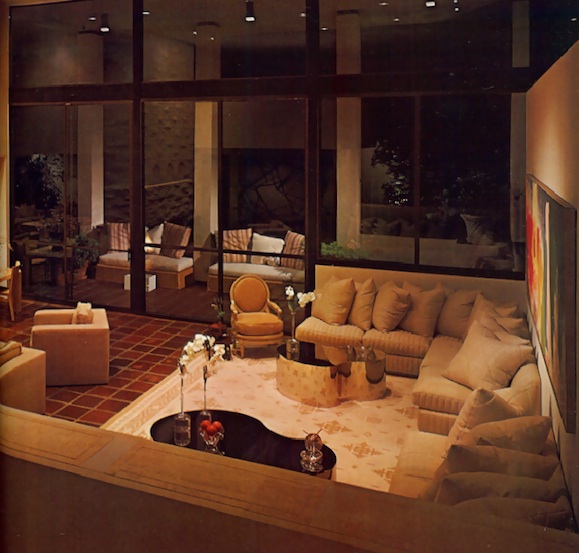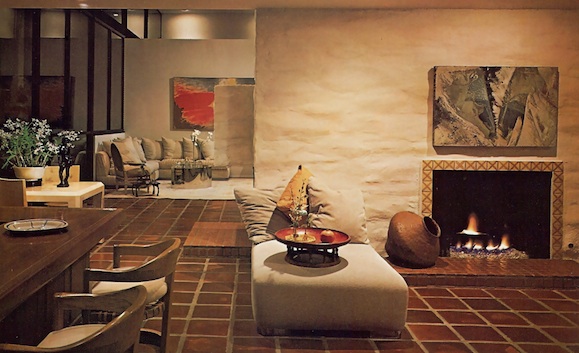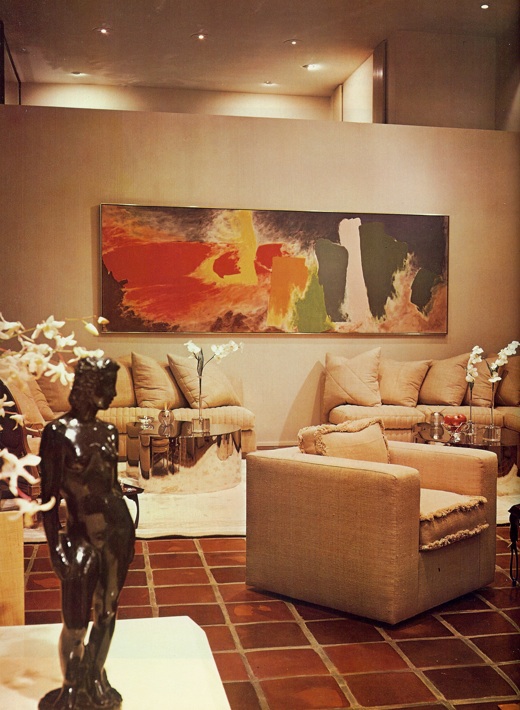



I recently bought a stack of old Architectural Digests from 1979 and 1980 and they’re proving to be an incredible source of inspiration. Not only are there hundreds of photos of fabulous interiors from that time (an interesting time in terms of architecture and design), it’s fascinating to see how we lived back then, and the similarities – and of course great differences – with how we live now, in terms of lifestyle, design, advertising and technology.
I’m going to be posting many of the images from these magazine pages over the coming weeks, but I thought I’d start with a few shots of this 1979 interior. It’s the living area of a Beverly Hills home, designed by architect, Edward Fickett and decorator, Marion D. Laurie for a couple who had sold their previous home, complete with furniture and were starting again from scratch. “After years of surrounding themselves with antiques, the owners began to search for something entirely different.”
In anything I do, whether in the home of a client, the showroom or in my own living room, I always strive for texture. What I really love about these rooms is the textural component of the quarry tiles and the plastered stonework of the fireplace within the more streamlined, modernist architecture. Then there’s the plush upholstery, the Karl Springer steel tables, the modern wall sculpture and abstract expressionist paintings… It really is a great combination, and makes for a great interior, one that with a few small tweaks could work so well in 2013.